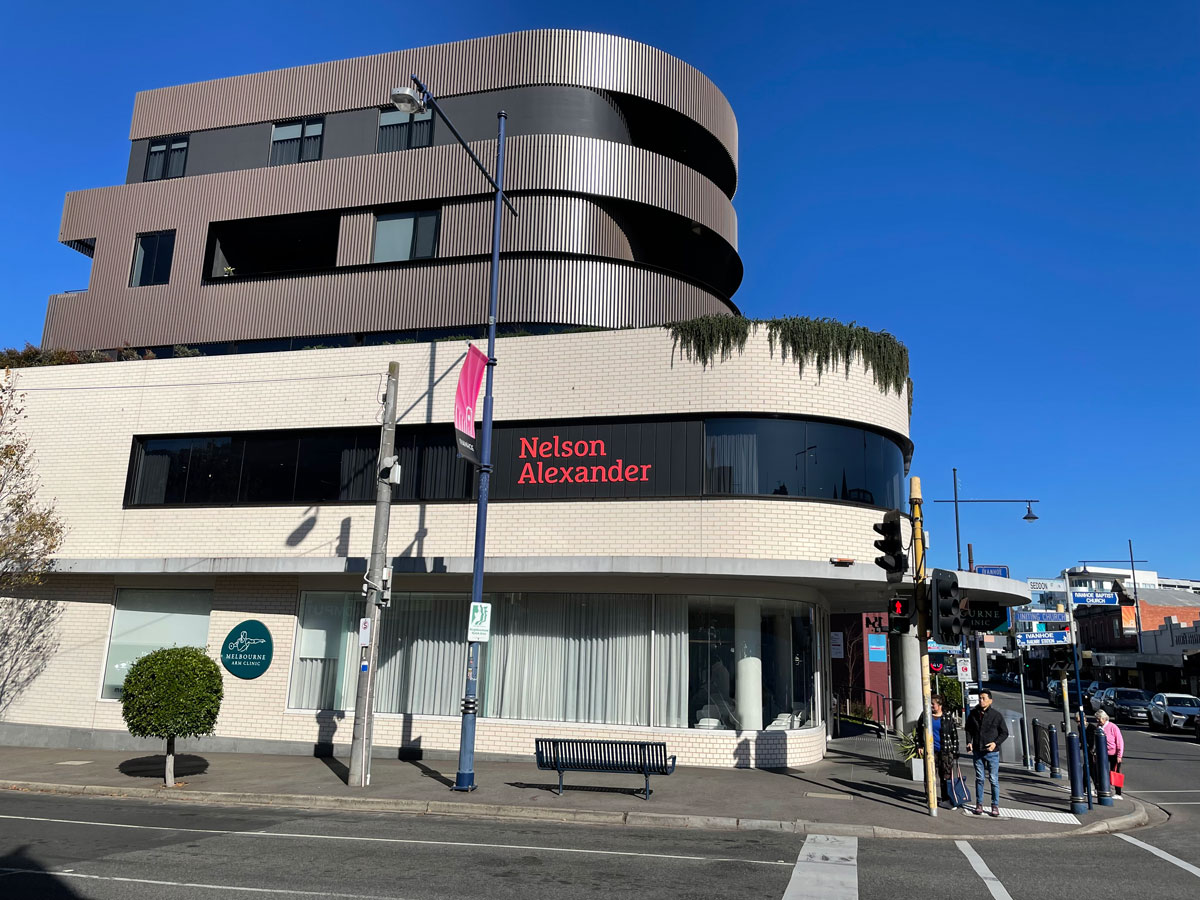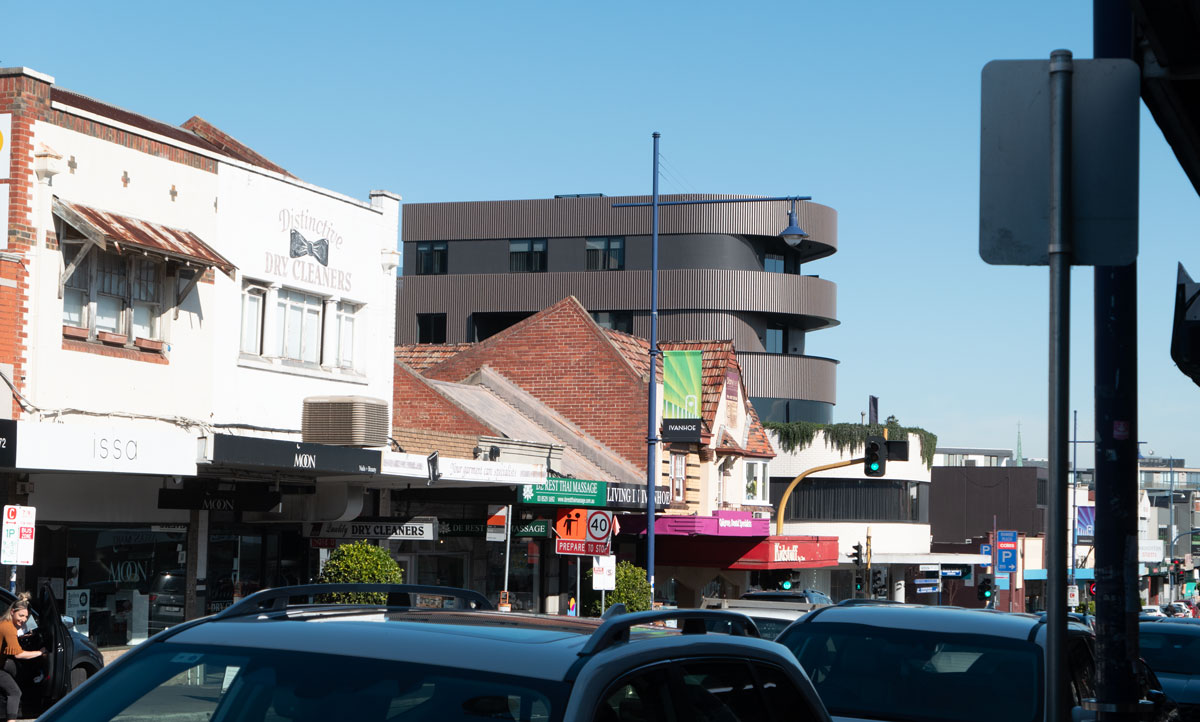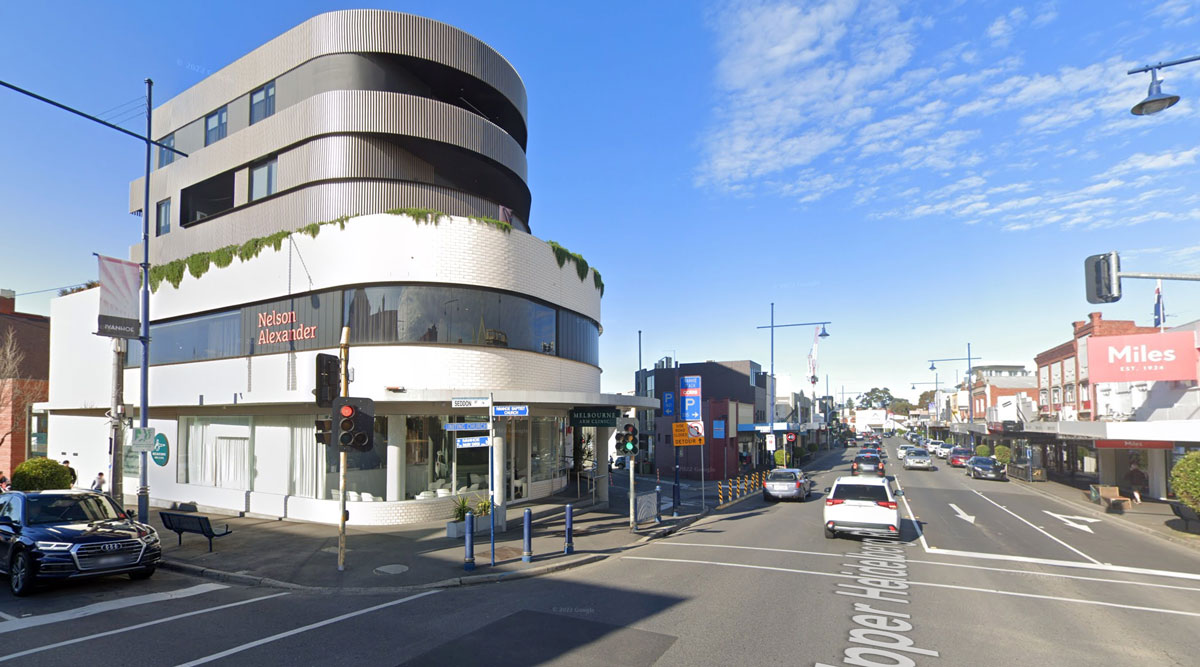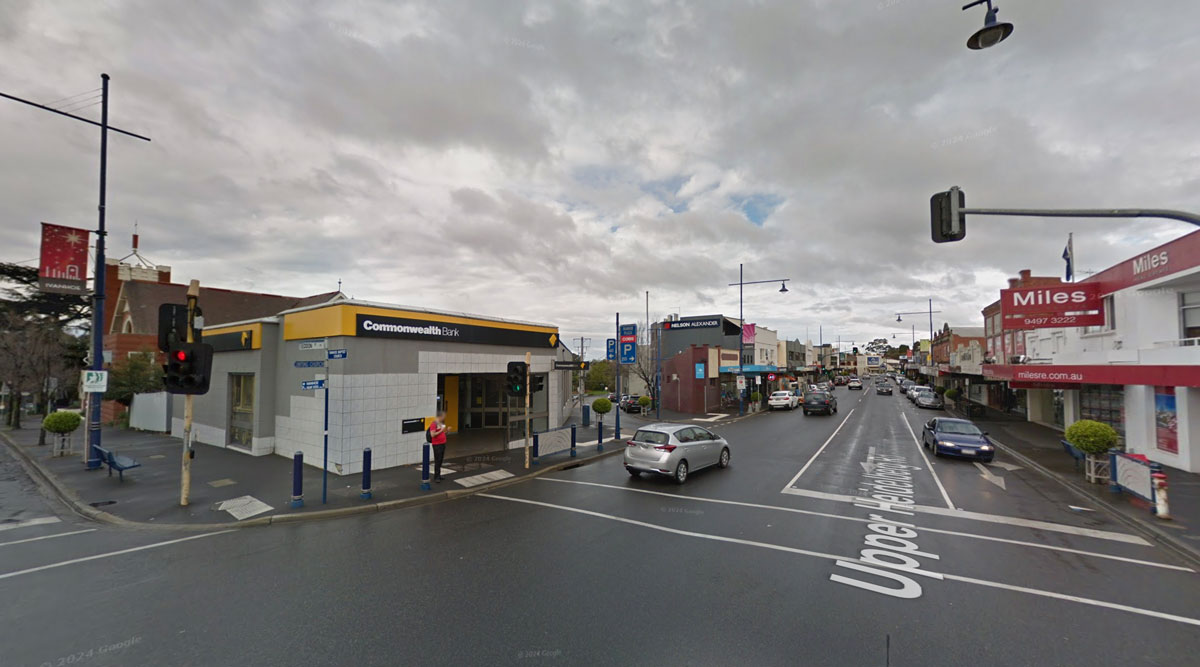Ivanhoe Urban Architecture

On the main intersection on Upper Heidelberg Road in the middle of the Ivanhoe shopping strip, stands this building that I think is all about the real estate agency on the first floor – meaning I suspect the real estate is also on the upper floors. On the ground floor are two businesses.
Each time I look and think about this building in the context of the many historical buildings nearby and the nature of most of the street – being about two storeys (there are exceptions), I wonder what the council thinks of having any new building fit in with the aesthetics of its surroundings.


The mayor recently stated that it had safeguards in place to stop buildings being too tall on the main street. One wonders!
But the big surprise came in response to a visitor asking, ‘what was there before this?’ Not knowing the answer I searched through back dates on Google.
And a shocking surprise followed.
Remember when banks used to build notable buildings and have a strong presence on main streets. Going back further their buildings were often key corner buildings in most towns and cities.
Alas, in the case of Ivanhoe this major corner was occupied by the Commonwealth bank – and here is the building:

This would have looked more like a toilet block or maybe a car repair shop.
The google images only go back to 2014 – and this was vacated around 2017 to be replaced a couple of years later with that real estate space ship building.
I guess the council thought that the previous Commonwealth Bank building was ugly, so why not have something in bigger in an ugly modern style.
The Commonwealth Bank is now situated in a hole in the wall – doorway on the other side of the street. Minimal presence.
With debates about the future of high streets as the pressure for housing kicks in – what aesthetic and urban standards will the Banyule Council apply in their approvals for developments along this wonderful low-rise high street?